Technology and tools spaces -
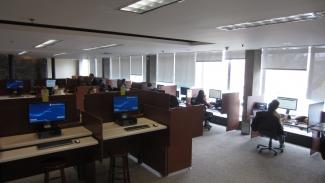
Computers and wifi
There are 109 computers available throughout the library. They are accessible to current U of T students, staff and faculty (UTORid login required).
Use our computer finder to view their availability in real time and exact locations in the building.
Includes:
- 108 workstations with internet, Microsoft Office, NVivo, Zoom, and updated accessibility software
- 13 seated and 14 standing computer workstations
- 1 catalogue-only computer
- 2 black & white printers
- 1 colour printer
Note:
Wifi access is available to current students, staff, and faculty throughout Gerstein. UTORid sign-in required. More instructions on how to configure wifi on your device.
Location
Main floor, lobby (by entrance)
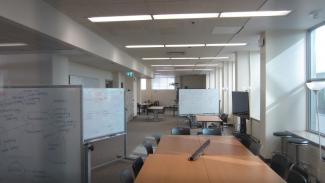
Dept. of Computer Science Innovation Lab (DCSIL)
The Department of Computer Science Innovation Lab is one of University of Toronto's nine campus accelerators.
More info: About DCSIL
Location
Room 2360, 2nd floor, Morrison Pavilion
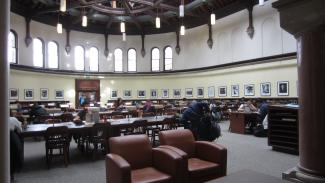
Gerstein Reading Room
Capacity: 94
Includes:
- Reference collection (encyclopedias, dictionaries, handbooks)
- Table space for 72
- Soft seating for 16
- 6 standing computer terminals
More info: History of the Heritage Reading Room
Location
Main floor
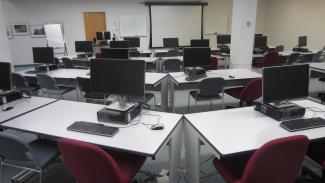
Instruction Lab
Capacity: 38 people
Includes:
- 19 PC workstations
- 1 presenter workstation
- 1 projector
- 1 microphone
- web conferencing available
Accessibility: Back row of workstations are accessible by wheelchair
Location
2nd floor, Morrison Pavilion
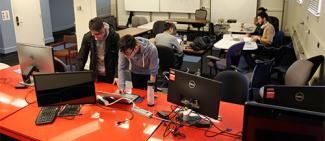
MADLab
Capacity: 30
Includes:
- 2 MacBook pro laptops with Xcode
- 4 3D printers (MakerBot Sketch and MakerBot Sketch Large printers)
- 2 workstations with mobile SDKs and design software
- Test devices for iOS and Android
- Digital projector and whiteboards
- 2 conference/breakout rooms
- Hardware samples
- Equipment Locker
- Virtual Reality Studio (with HTC Vive)
- Refrigerator, coffee machine, microwave
More info:
Hours: Monday-Friday 9AM – 5PM, by appointment (contact mad.lab@utoronto.ca).
Open to all U of T students, staff, and faculty
Location
1 Below, Heritage Wing
- Room B112 (south end)
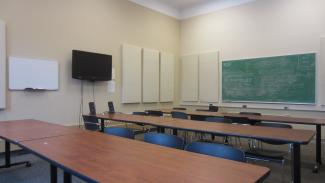
Presentation Practice Room 2000
Capacity: max. 6 people
Includes:
- Blackboard, large LCD screen which can be connected to a personal laptop (adapters are available for PCs and Macs)
More info:
Location
2nd floor, Heritage Wing
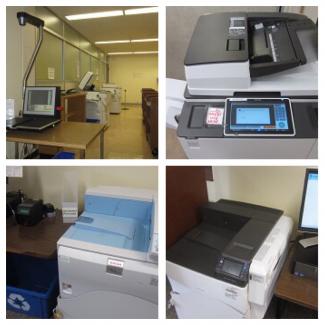
Printing, photocopying, and scanning
Photocopiers:
- 1 black and white photocopiers available
- Cost: $0.10/page. Photocopiers only accept TCards or visitor printing cards as payment (money can only be added to card with credit or debit cards)
Scanners:
- 3 scanners available which scan to a USB flash drive
- Cost: Free
Printers:
- 2 black and white printers available
- 1 colour printer available
- Cost: $0.15 per side (b/w), $1.00 per side (colour). Printing is double-sided by default
Wireless printing to public networked printers is also available.
Location
Photocopiers
- 1 on 1st floor, Lobby
Scanners:
- 1 in Short Term Loan area
- 2 on main floor, Lobby
Printers:
- 1 b/w on main floor, Wallace Room
- 1 b/w on mainfloor, in general computer area
- 1 colour on main floor, general computer area
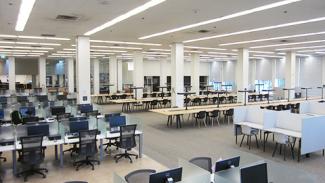
Wallace Room
Capacity: 206
Includes:
- 48 study carrels
- 3 extra-long reading tables (accommodating 84 people)
- 2 large standing tables (accommodating 20 people)
- 46 computer workstations with chairs
- 4 standing computer workstations
- 4 club chairs
- Black and white printer
This room is a Remote Zone:
Students are welcome to join online classes while on campus, from this room, on a first-come, first-served basis.
Location
Main floor, north of lobby